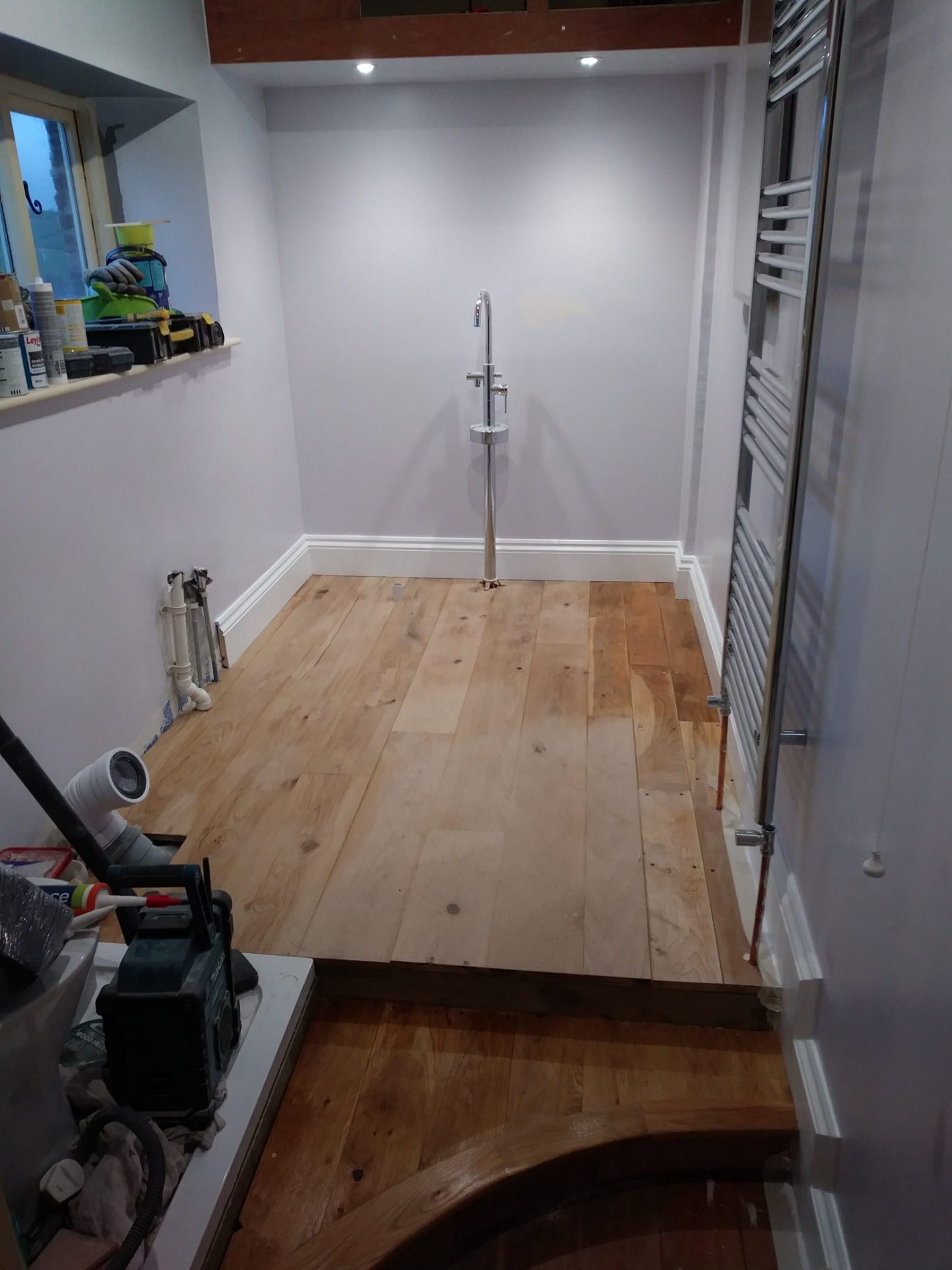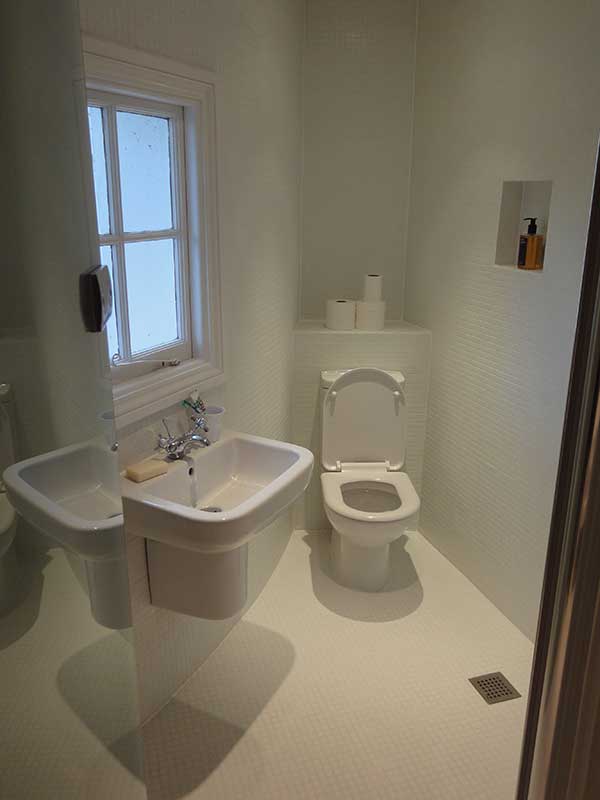
Corner wetroom
Corner Wetroom Installation
Wet room custom built into corner space of room utilising the space well with a corner fitted toilet, sink and shower. Peter Robinson Installations carried out the corner wetroom full works including tiling, plumbing and electrics. This awkward corner space was transformed into a gorgeous wetroom. Mosaic tiles and inbuilt wall storage areas. The wetroom is one of a number of projects completed by Peter Robinson Installations in this house in Whitchurch near Monmouth.
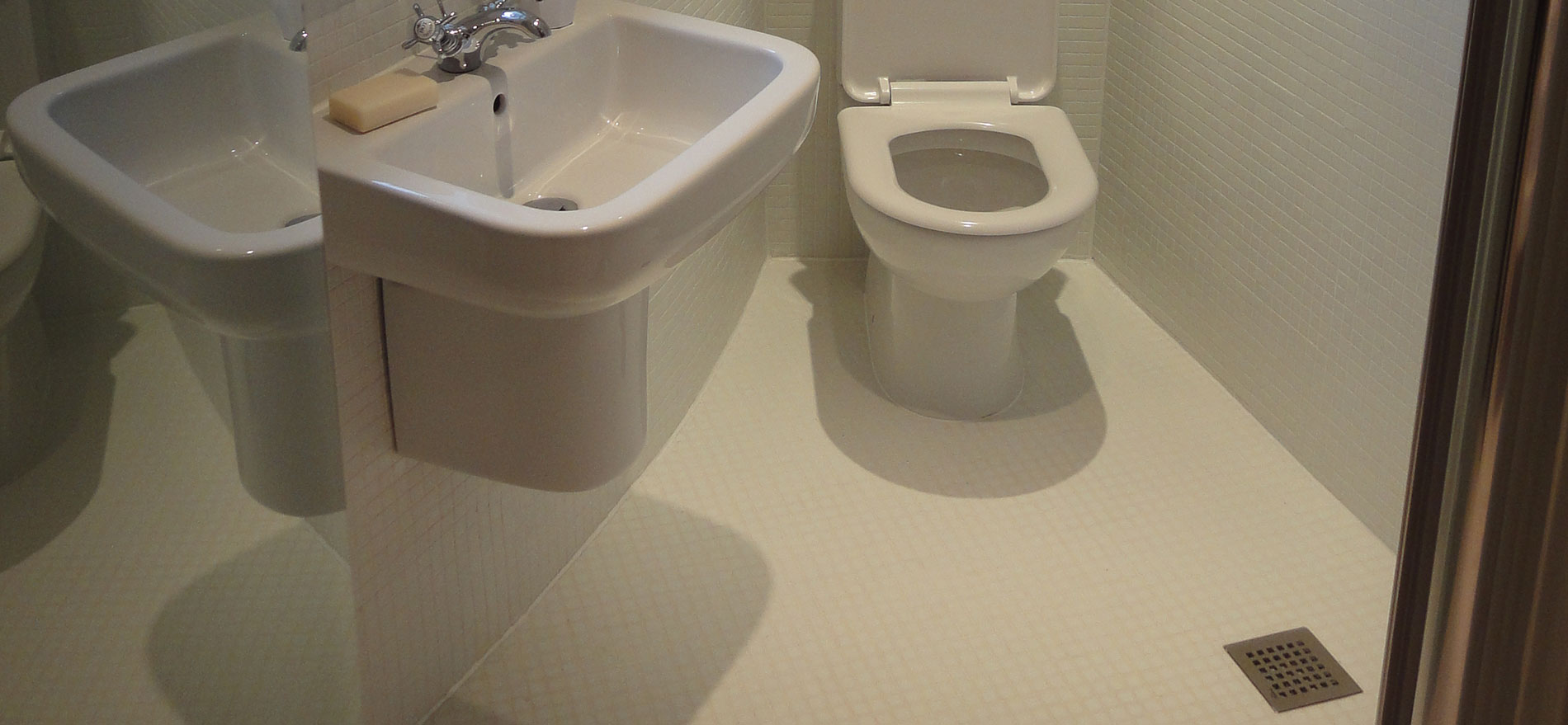
Finished wetroom perfectly utilising an awkward corner of this house
Bespoke Kitchen with Fish Island
Bespoke kitchen with Fish Island installation
This kitchen design by Peter Robinson Installations included a large, uniquely tailored kitchen island which was a hand carved wooden island with granite worktops and modern clean feel to kitchen. The large kitchen featured cream cabinets and sand coloured granite worktops with curved edges, ceiling down lighters, a mix of solid and glass display doors glass display cabinets, stainless steel handles and pink walls.
The island incorporated a built in oven and storage consisting of drawers and cupboards.
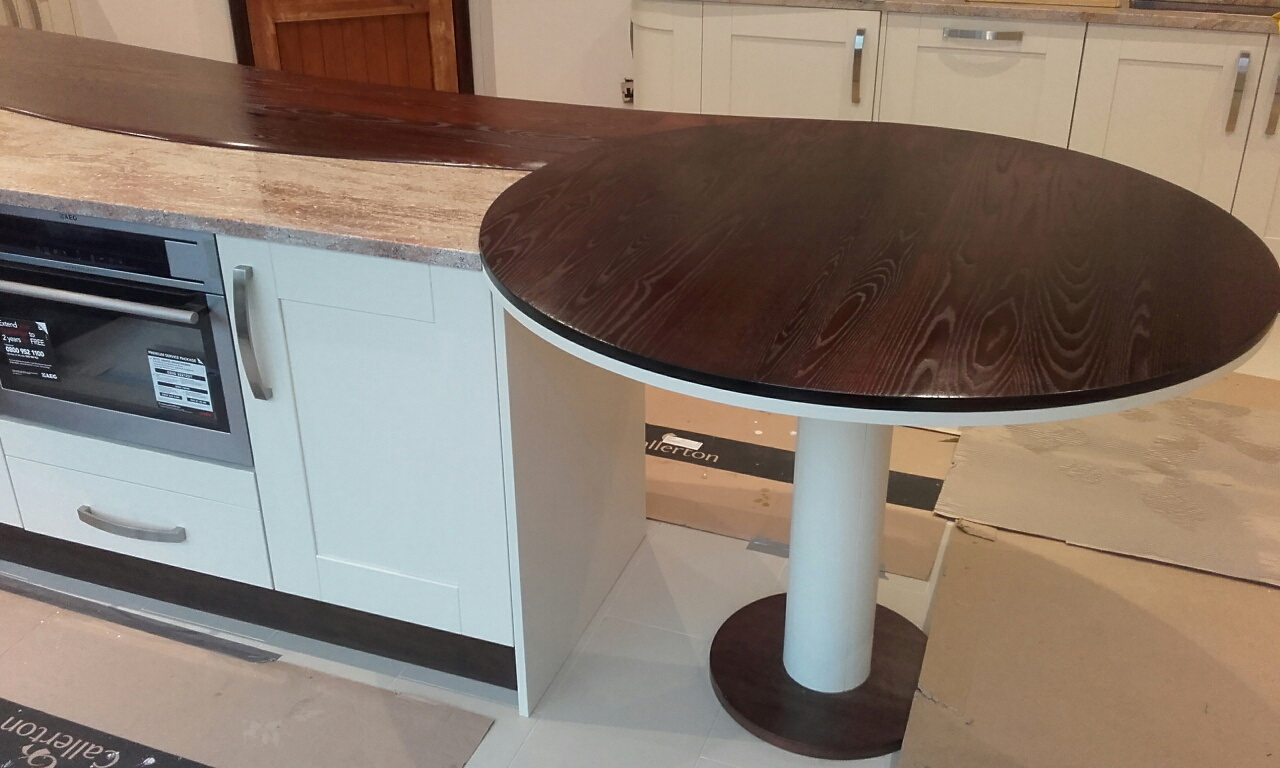
Before the finished kitchen floor was laid you can see the large round part of the fish island made of out wood
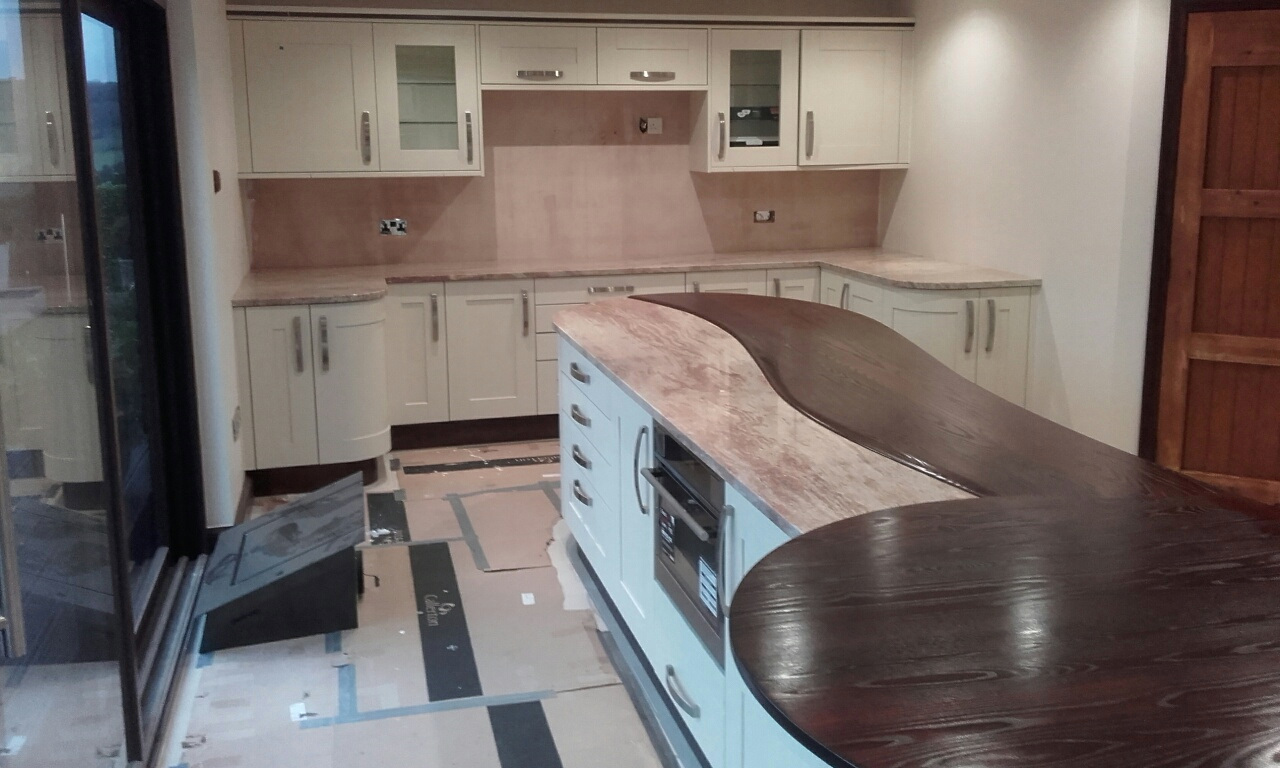
The kitchen work in progress, before the wall mounted extractor and flooring was laid and prior the wall being finished in the bright pink wall
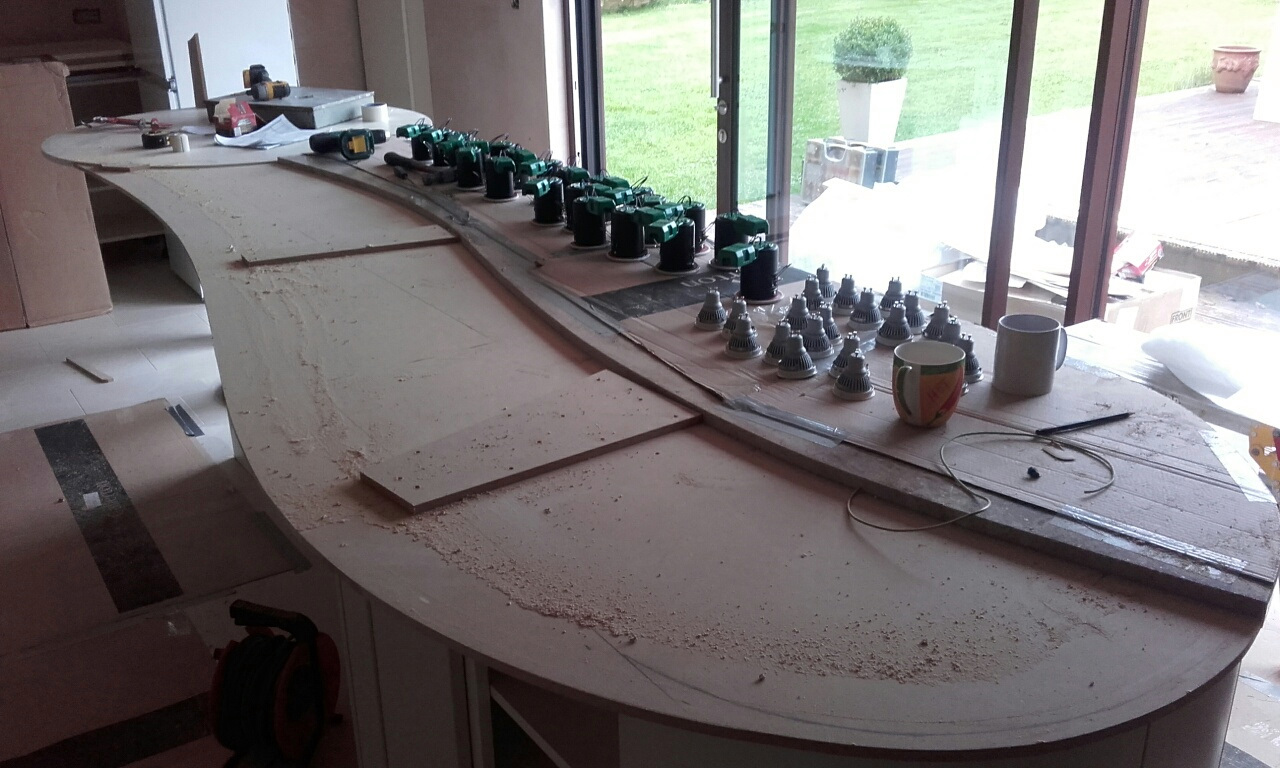
The shape of the fish island being mapped out as part of the build phase
Underfloor heating & tiling
Underfloor heating and tiling installation
Peter Robinson Installations was tasked with taking up the existing floor, laying underfloor heating and tiling the entire room at this house in Shirenewton. The kitchen / dining room area looks amazing finished with large, square grey floor tiles.
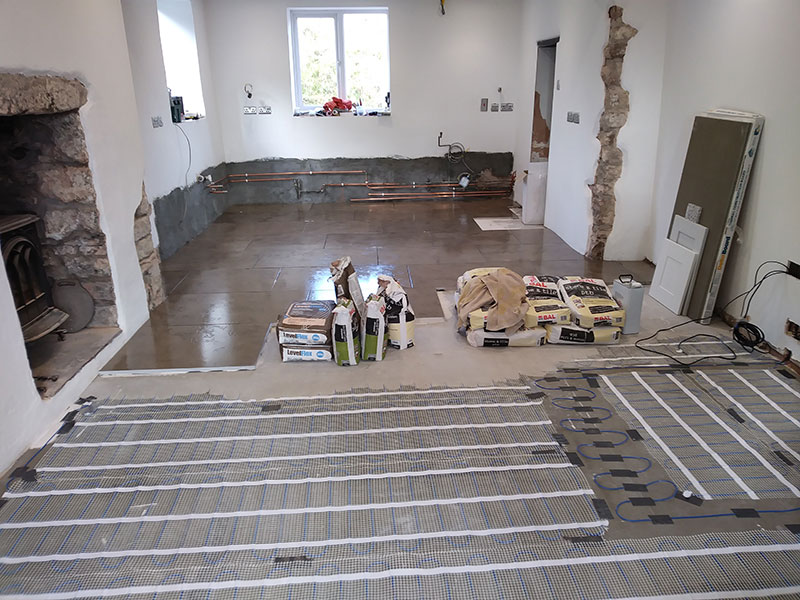
The tiling is being laid over the newly installed under floor heating
Complete bathroom refurbishment
Complete Bathroom Refurbishment Project
We’re delighted to be showcasing this complete bathroom refurbishment project carried out near Usk, Monmouthshire. This small bathroom underwent some big changes.
The hot water tank was moved up into the loft and changed to a high pressure system. A new floor was created using old oak flooring and blended with a new, custom built curved step to allow access into showed without the big step.
Storage cupboards were designed, built and fitted above the bath and painted to colour match the new vanity unit. A new shower cubicle was installed. The stylish bathroom was fitted with a new towel radiator and finished with new, dimmable LED lighting
All materials were sourced and supplied by Peter Robinson Installations sister company SIMI Kitchens
PR Installations carried out all plumbing, electrics and decorating.
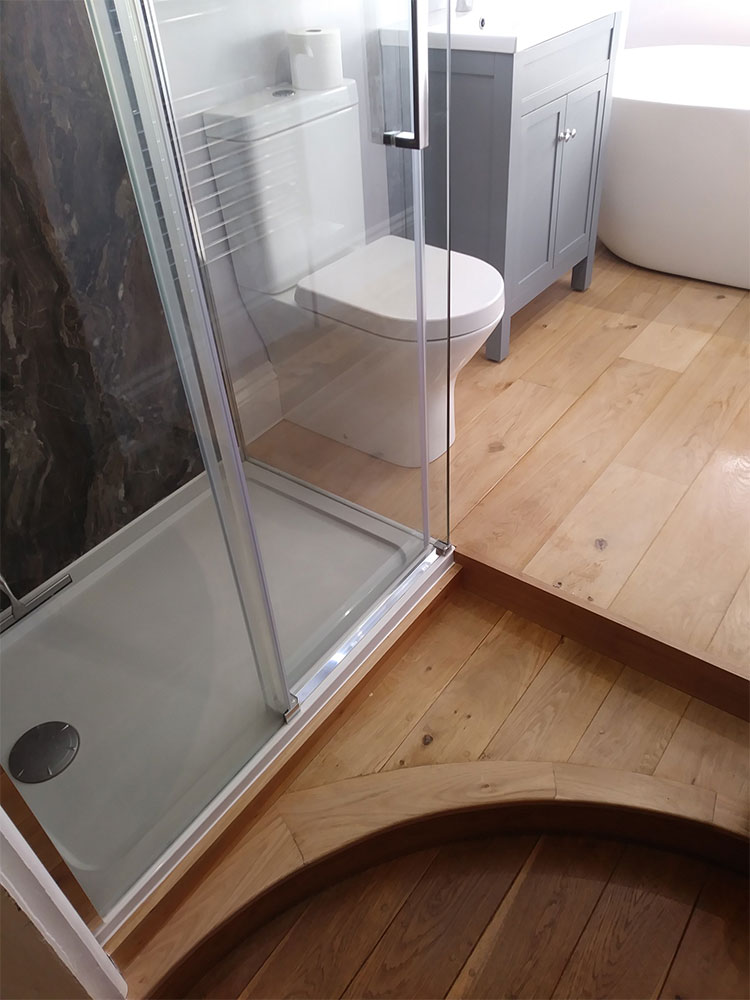
Bespoke wood floor created to provide entrance to bathroom and a step into the shower cubicle
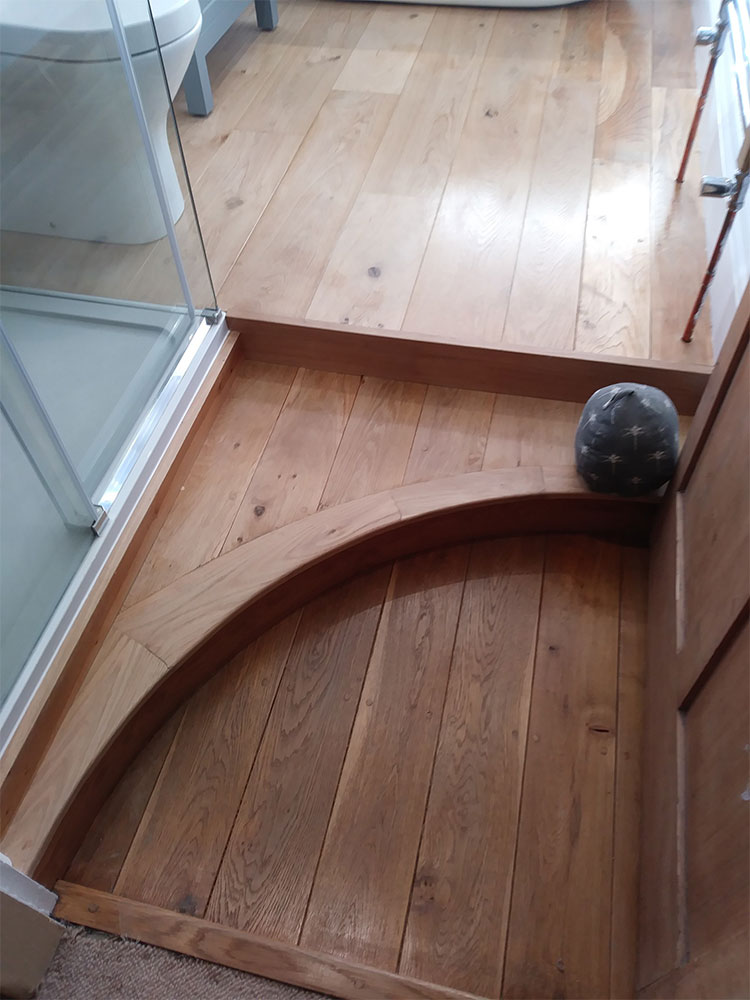
Bespoke wood floor created to provide entrance to bathroom and a step into the shower cubicle
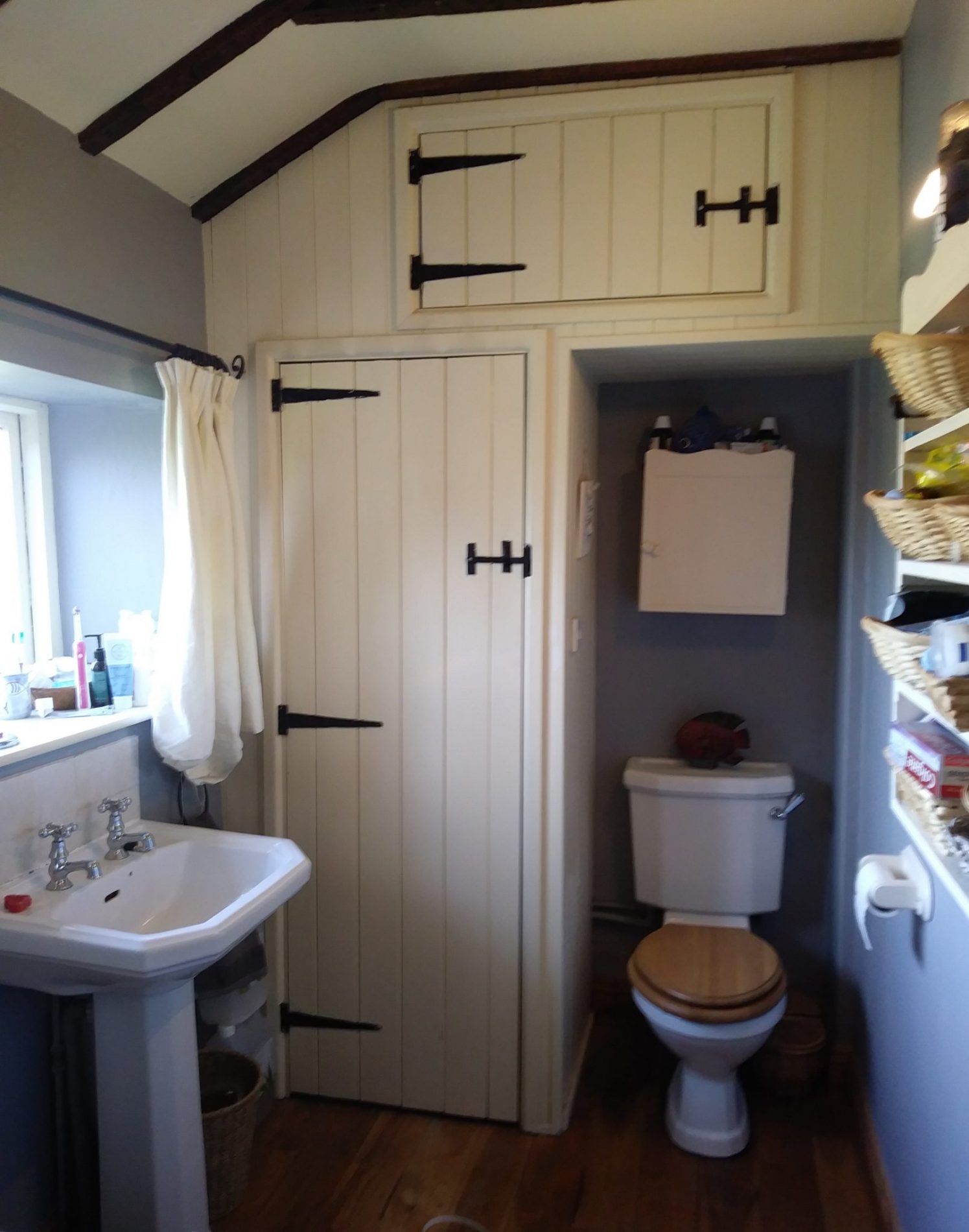
The original dark and cramped bathroom before it was redesigned by Peter Robinson Installations
